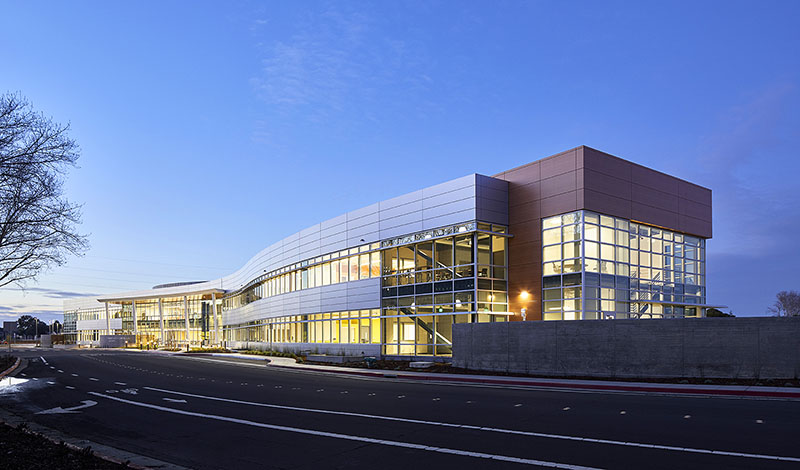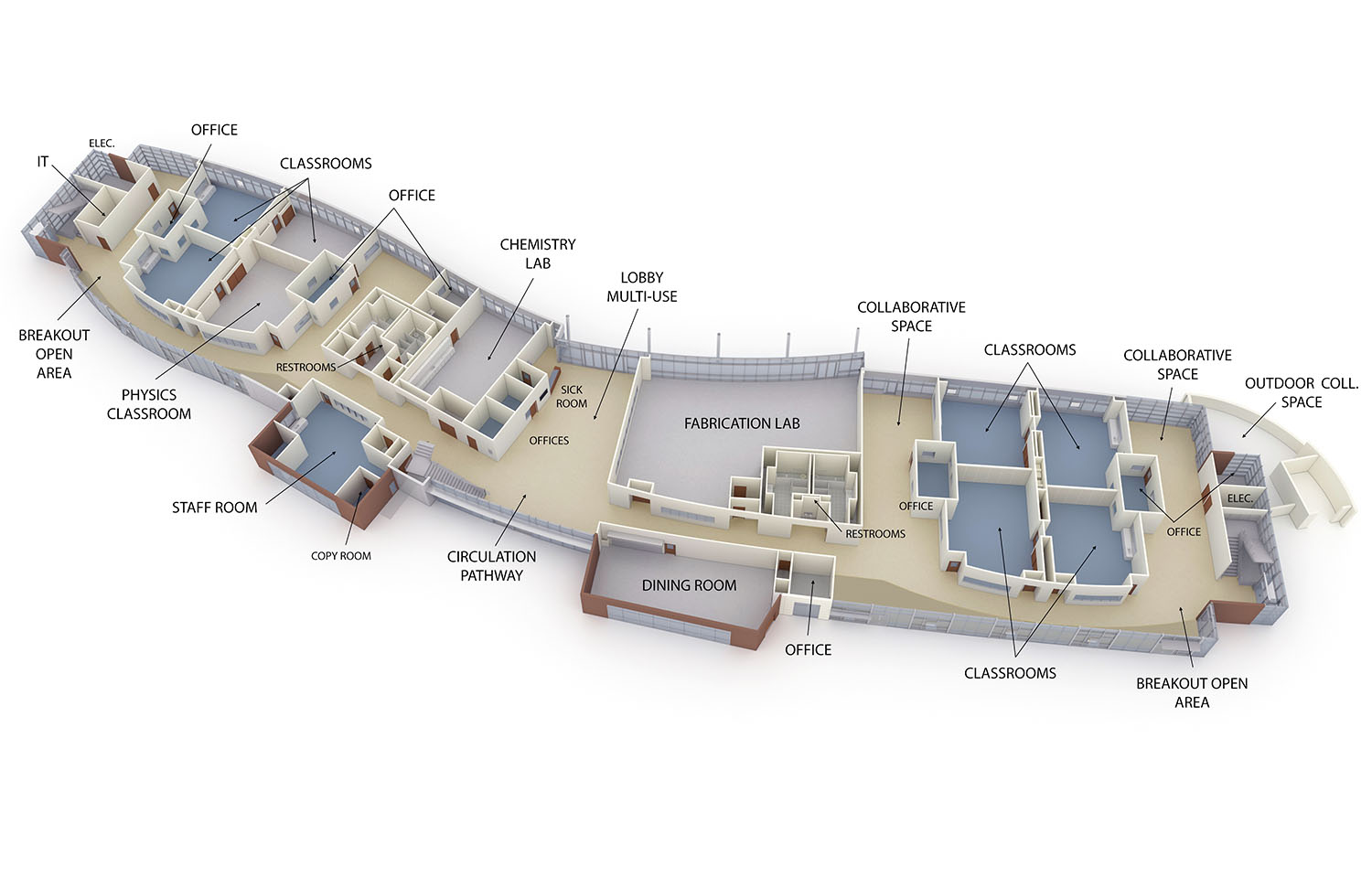Design Tech High School
Redwood City, Ca










Project Description
Adjacent to the San Francisco Bay, Design Tech High School (d.tech) is a ribbon-like building that runs along the edge of Oracle’s Silicon Valley campus_tying the natural shoreline school, and tech campus together. Capturing the region’s entrepreneurial spirit, d.tech provides a platform for students to learn experiment, and create. With a warehouse-like aesthetic, the interior acts as a blank canvas and tool shed for students and teachers to utilize in a myriad of ways. Break-out spaces are dispersed throughout the plan in a variety of types and scales, creating the connective spine of the building. At the heart of the school is a two-floor makerspace that provides flexible workshops for hands-on learning.
Responsibilities
Initiated the preliminary master plan design + provided site plan options to the city and the client
Studied alternative methods to approach interior layout programming and design
Core design: exit calculations, plumbing fixture requirements, etc.
Shell design: researched and selected exterior materials
Planning permit submittals
Project Highlights
64,000-sf education facility
Two fabrication labs (6,000-sf)
Chemistry/biology labs
Flexible classroom neighborhoods
Break-out nooks
Two-story, multi-purpose lobby
2 acres of public access
LEED NC Gold Target
Awards
SVBJ, Best Education Project
Sustainable San Mateo County, Green Building Award
Gold Nugget, Merit Award, Best Education Project